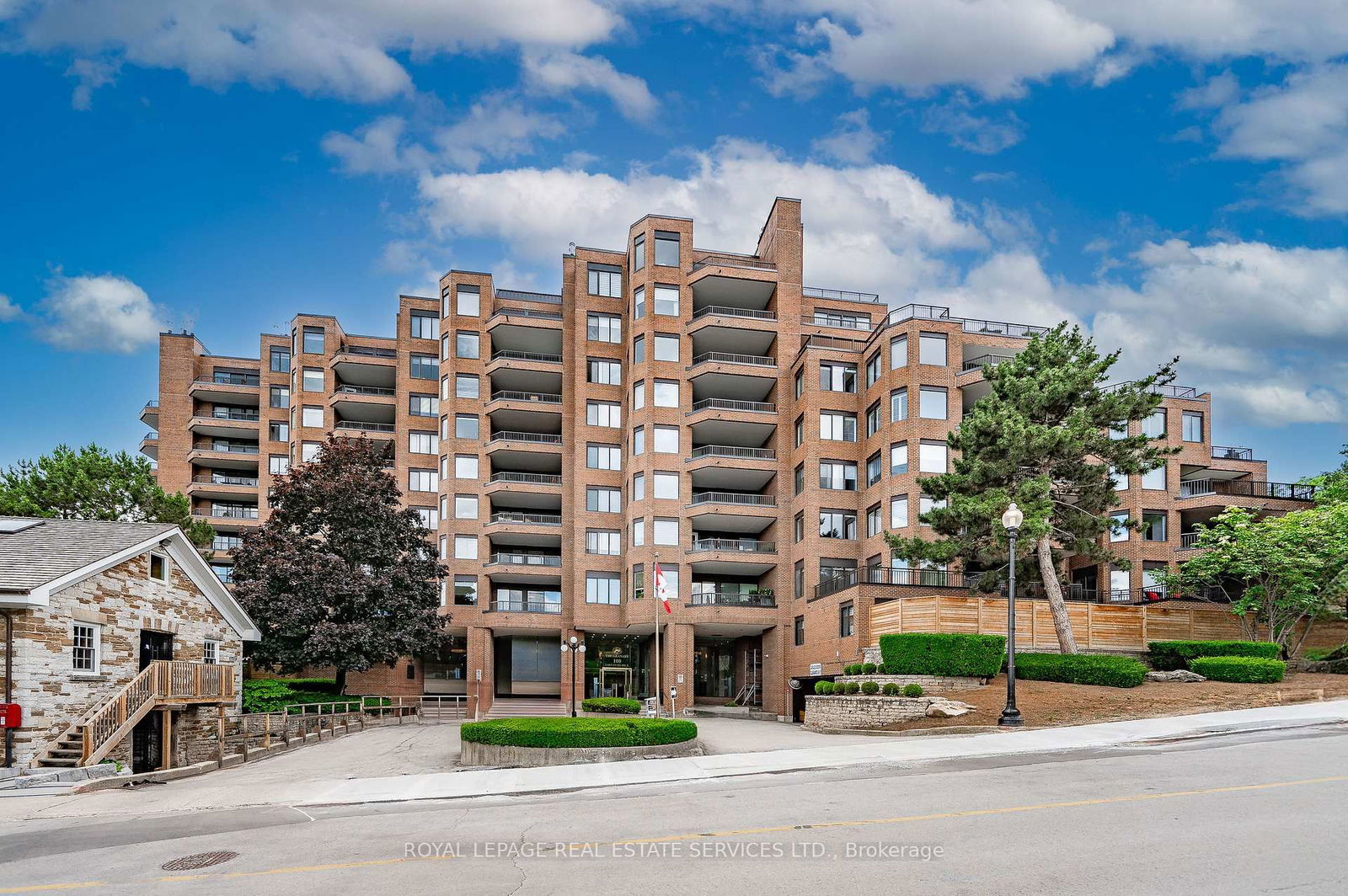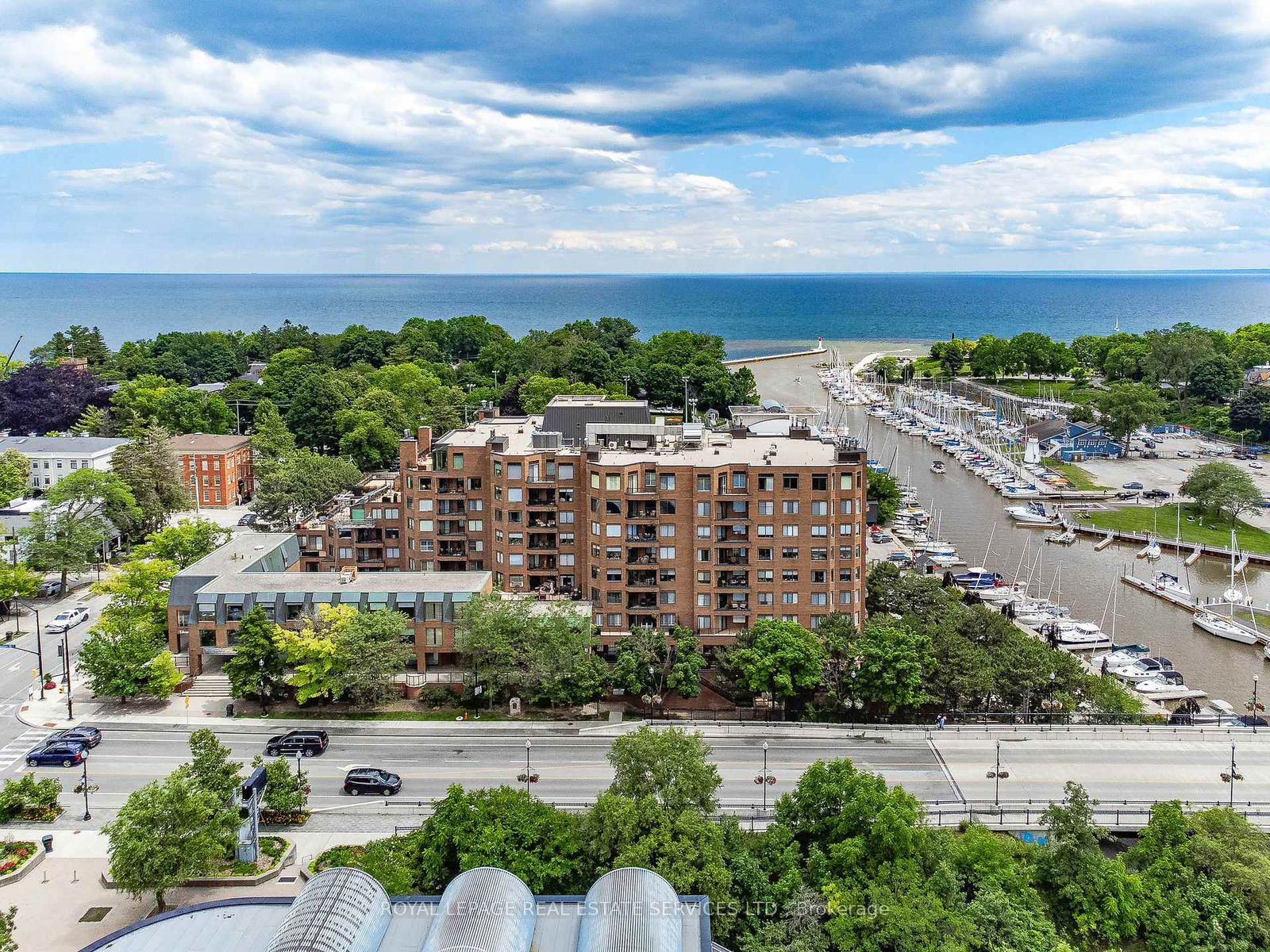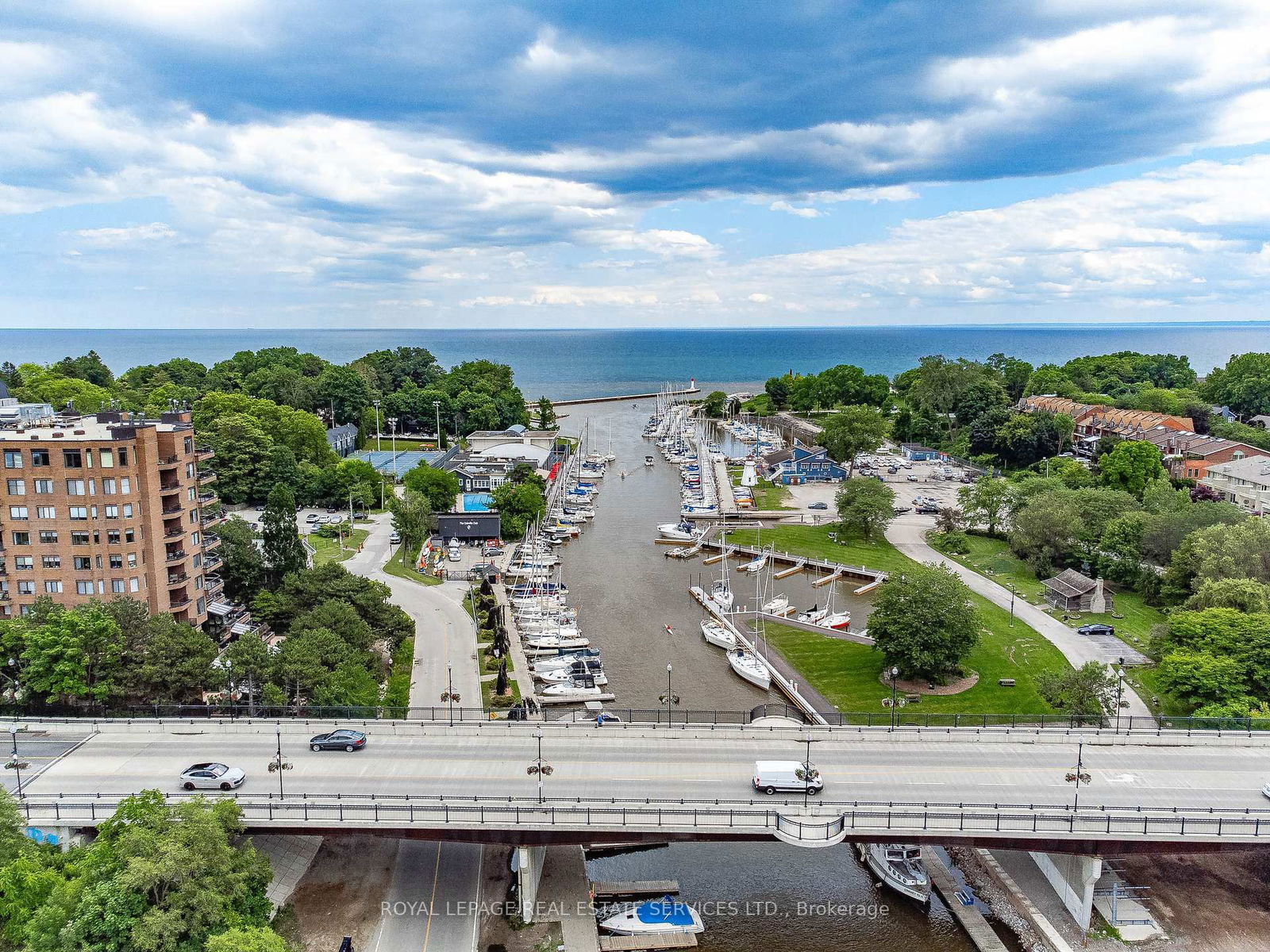Overview
-
Property Type
Condo Apt, Apartment
-
Bedrooms
1 + 1
-
Bathrooms
2
-
Square Feet
1200-1399
-
Exposure
North
-
Total Parking
1 Underground Garage
-
Maintenance
$1,658
-
Taxes
$6,184.00 (2024)
-
Balcony
Open
Property description for 1104-100 Lakeshore Road, Oakville, Old Oakville, L6J 6M9
Property History for 1104-100 Lakeshore Road, Oakville, Old Oakville, L6J 6M9
This property has been sold 4 times before.
To view this property's sale price history please sign in or register
Estimated price
Local Real Estate Price Trends
Active listings
Average Selling Price of a Condo Apt
April 2025
$817,500
Last 3 Months
$660,083
Last 12 Months
$1,018,839
April 2024
$910,357
Last 3 Months LY
$930,225
Last 12 Months LY
$1,149,056
Change
Change
Change
Number of Condo Apt Sold
April 2025
2
Last 3 Months
2
Last 12 Months
4
April 2024
7
Last 3 Months LY
10
Last 12 Months LY
7
Change
Change
Change
How many days Condo Apt takes to sell (DOM)
April 2025
20
Last 3 Months
34
Last 12 Months
35
April 2024
30
Last 3 Months LY
27
Last 12 Months LY
39
Change
Change
Change
Average Selling price
Inventory Graph
Mortgage Calculator
This data is for informational purposes only.
|
Mortgage Payment per month |
|
|
Principal Amount |
Interest |
|
Total Payable |
Amortization |
Closing Cost Calculator
This data is for informational purposes only.
* A down payment of less than 20% is permitted only for first-time home buyers purchasing their principal residence. The minimum down payment required is 5% for the portion of the purchase price up to $500,000, and 10% for the portion between $500,000 and $1,500,000. For properties priced over $1,500,000, a minimum down payment of 20% is required.



















































